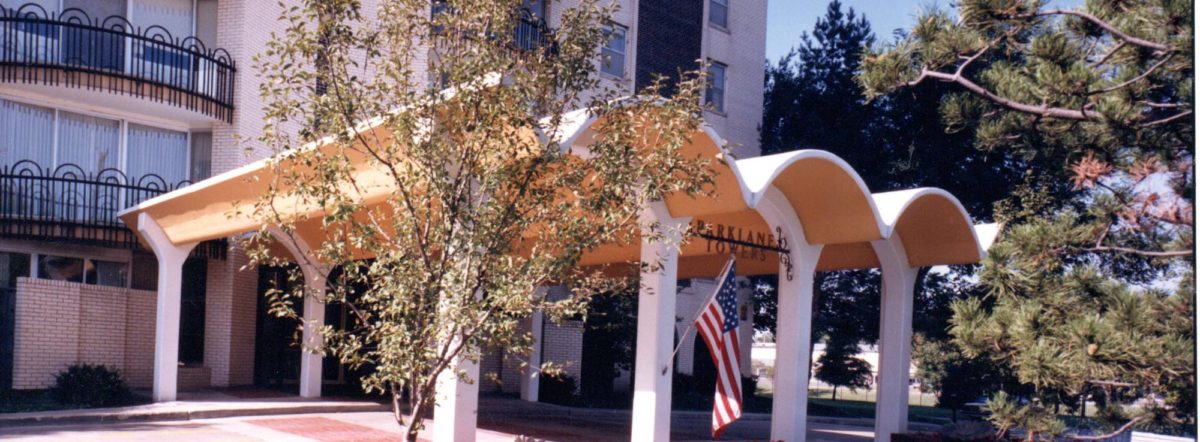…the control behind the scenes!
PRESSURIZED CORRIDORS – carpeted and elegant, but serving the need for constant, mechanically heated and cooled 100% fresh air. Huge fans on the roof and air conditioning units in basement provide the slight air pressure necessary for adequate circulation to insure proper ventilation at all times.

SOUND CONTROL -The maximum of acoustical engineering is represented in the design of the walls separating the apartments. One inch of sound insulation is woven between the staggered steel scuds, from floor to ceiling. Then two layers of 5/8″ gypsum board is applied to each side of the studs – for a total wall thickness of 6 1/8″ and the finest quality in sound reduction and control!

HEATING AND COOLING – One side of the building may be heated – one side cooled AT THE SAME TIME -through each apartment’s individual air handling unit! 150 tons of air conditioning and two boilers provide the temperature you desire … with separate ductwork and individually controlled thermostats in every apartment and vents in every room. Your next door neighbor’s choice of temperature never affects your personal comfort!

PARKING -The bi-level concrete and steel garage is only minutes from your apartment door and is connected to the main building by a well lighted, covered canopy. The ventilated garage has drive-in facilities on both the east and west sides. You may park the car yourself or leave it with one of the attendants – on duty around the clock.
Copied from the 1962 concept folder.



